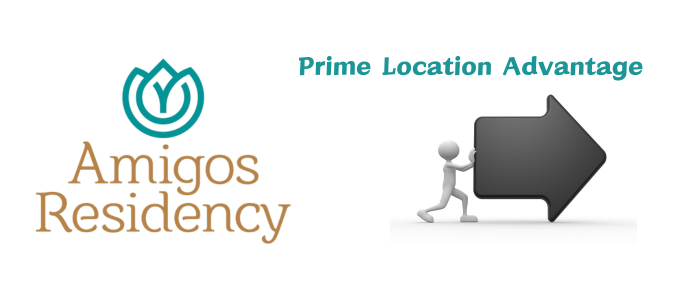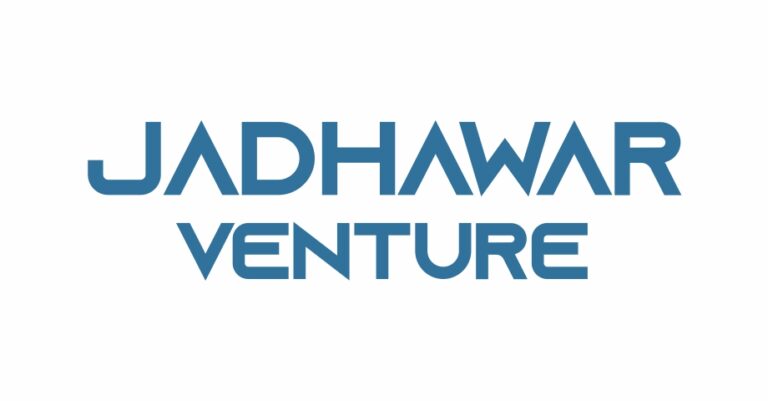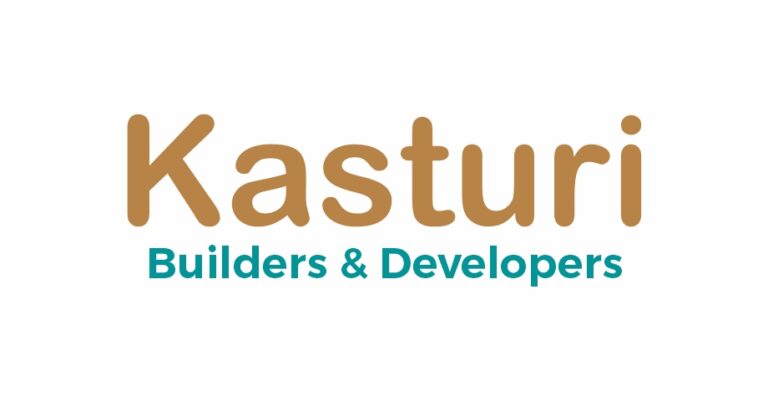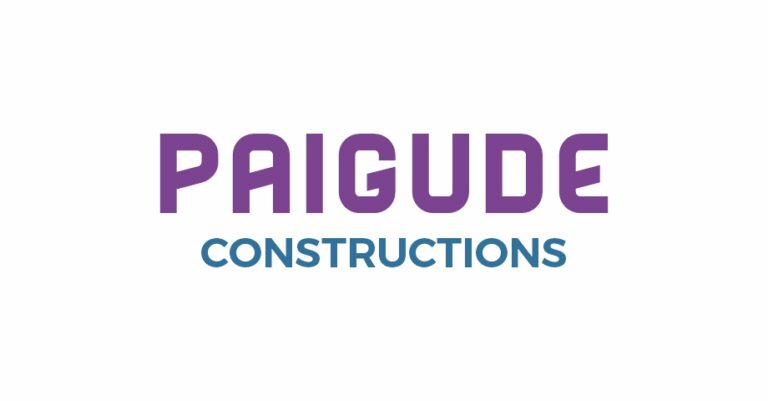
- +91 97676 78181 / +91 90111 59995
1, 2, & 3 BHK Flats in Pune
Amigos Residency
Near Navale Bridge
ENQUIRE NOW
Amigos Residency Luxury Flats Near Navale Bridge
No Images Found!

Project Overview – Amigos Residency
1, 2 & 3 BHK Luxury Flats Near Navale Bridge – Starting at ₹45 Lakhs!*
Welcome to Amigos Residency, a luxury residential project offering spacious 1, 2, and 3 BHK flats near Navale Bridge, Pune. Designed for modern living, these homes provide a perfect blend of elegance, comfort, and affordability, ensuring a premium lifestyle with world-class amenities and seamless connectivity to Pune’s major hubs.
Project Highlights
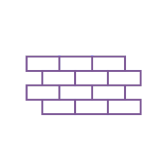
STRUCTURE
RCC structure with approval concrete with JSW Brand TMT 500 steel RCC frame structure with external wall 6" and internal wall 4" in AAC Block Work
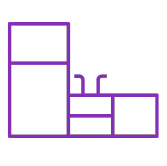
KITCHEN
Granite (Telephone Black) platform with Francky / Nirali S.S. Sink Wall tiles up to lintel level

WINDOWS
Powder-coated aluminum 3-track sliding windows with mosquito net and four-side granite window Grill: All windows outside MS framing with oil paint
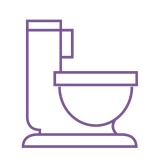
TOILETS
Sanitary Fixtures: Wall-hung table-top basin (Jaquar / RAK) Plumbing Fixtures: Acouaviva / Jaquar / Marc CP fitting with diverters Bathroom: Red Bricks with waterproofing
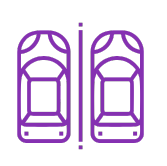
PARKING
Adequate car parking Balcony: Glass with S.S. railings with ACP sealing & light Staircase: S.S. Railings
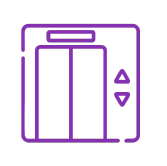
LIFT
Automatic lifts with DG backup Kone / Otis / Creata Elevators
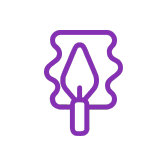
PLASTER
Internal Walls: Gypsum finishing wall punning External Walls: Double coat sand faced plaster with texture
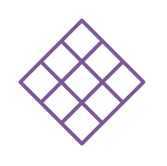
FLOORING
2x4 vitrified tiles with spacer and grouting Kajaria / Netco / ISTIRA make for living, kitchen, and bedroom Bathroom and balcony anti-skid tiles Bathroom: Full wall tiles & Red Bricks with waterproofing Passage: Vitrified tiles
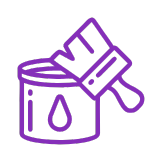
PAINT
Internal: Plastic emulsion paint (Asian/Nerolac) External: Apex make (Nerolac / Asian) with texture
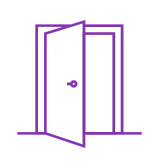
DOORS
Decorative main door (wooden) with side lamination with all accessories and night latch (Godrej / Europa) Toilet: Four-side granite frame with 32mm waterproof lamination door & cylindrical lock
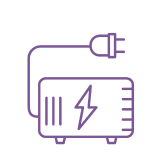
ELECTRICAL
Wire: Fire-proof polycab wires Concealed wiring with modular switches (Legrand / Anchor)
AMENITIES

MNGL Gas line

CCTV Entrance. & Parking

EV Charging Point in Parking

Designer Entrance lobby

Designer Entrance Gate

Elegant Landscaping & Tree Plantation

Lift with Generator Back up with granite Door Frame

Project as per Vastu

Fire Fighting System

Security Cabin

Children's Play Area

Solar Panels

Rain Water Harvesting System

Sitting Deck

Common Dish Area

Senior Citizens Area

Yoga - Meditation Deck
Master & Floor Plan

2 BHK
CARPET-747' | BUILTUP-1008'

2 BHK
CARPET-747' | BUILTUP-1008'
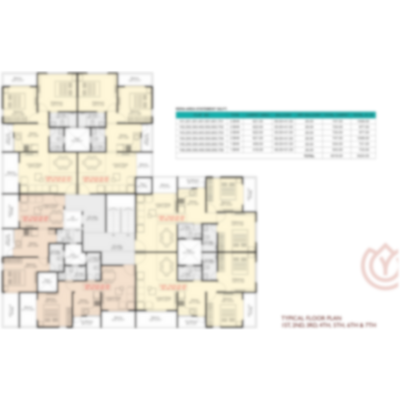
Floor Plan
2ND, 3RD, 4TH, 5TH, 6TH & 7TH
